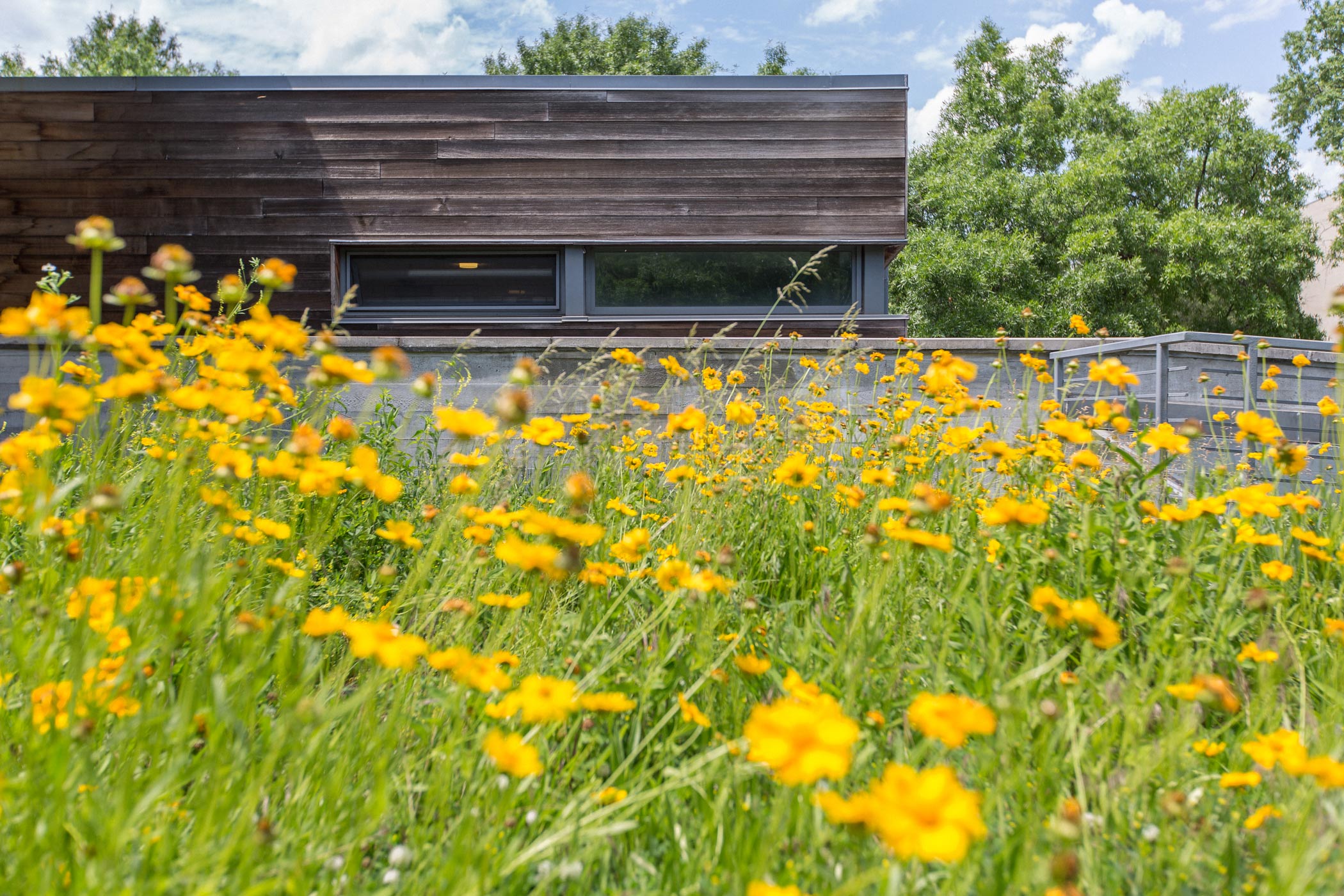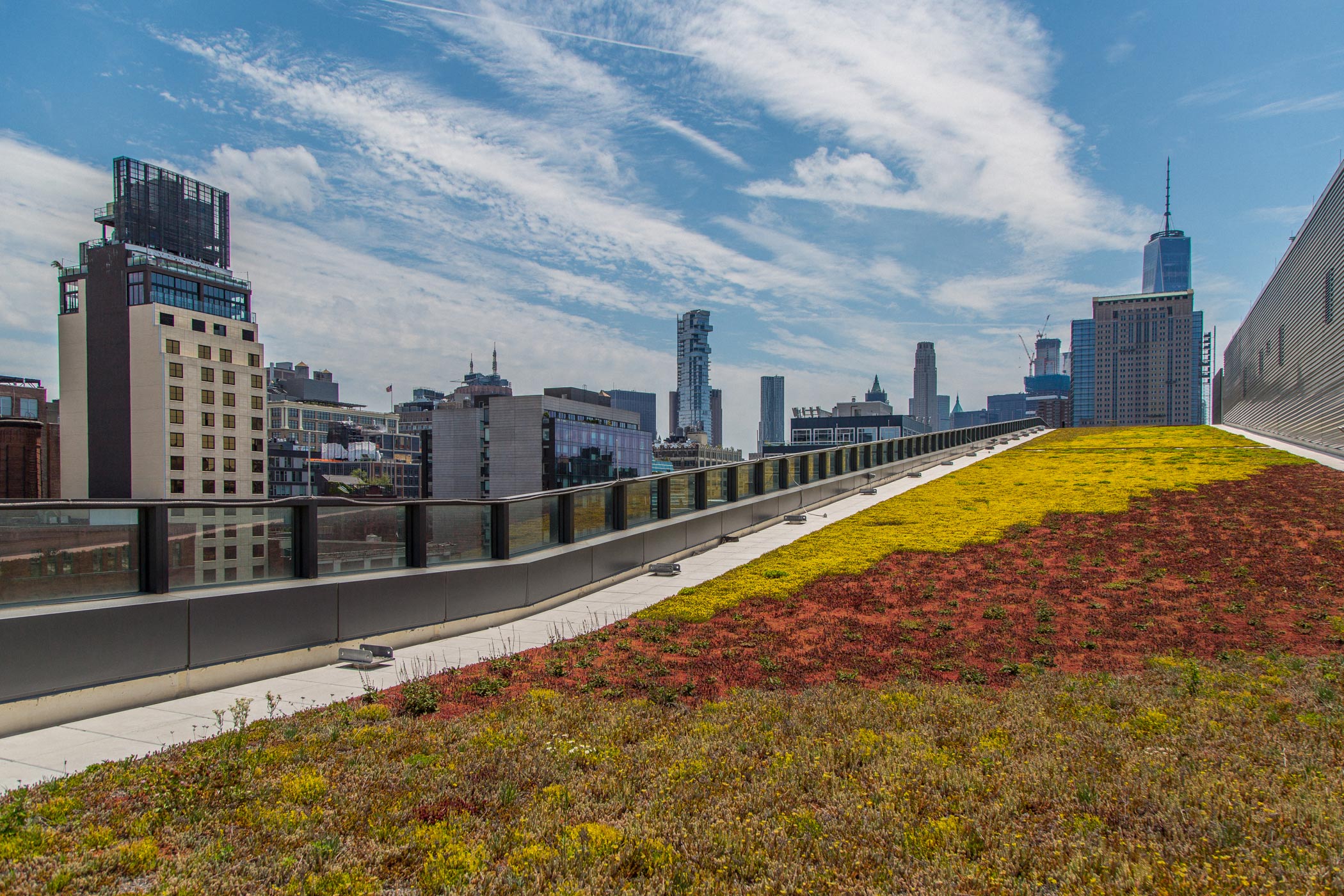
 Department of Design and Construction311
Department of Design and Construction311 Search all NYC.gov websites
Search all NYC.gov websites

Green Roofs
Creating a More Sustainable
New York City
Sustainable buildings are the future of New York City. They efficiently use resources like energy and water while promoting occupant health. They also reduce waste, pollution and environmental degradation. One of the most popular types of sustainable building techniques is the green roof. When the roof of a building is partially or completely covered with vegetation, it can absorb rainwater, provide insulation, create a wildlife habitat, lower urban air temperatures and reduce heat island effect.
DDC is increasingly using green roofs as an effective strategy to beautify the built environment, manage stormwater, reduce energy use, and moderate the heat island effect found in urban settings. Green roofs can also create inviting spaces for residents and even for migrating birds. We’ll continue to seek innovative methods to meet the City’s sustainability goals.

Sustainability is maximized when green roofs are woven together with other sustainable technologies to create a system. Design professionals can work with communities to consider strategies that address environmental and health challenges, resulting in a building that meets the needs of the neighborhood and the environment. From a community garden in the Bronx to a sanitation garage in downtown Manhattan, here are a few of the most sustainable municipal buildings in New York City.
Tap photos for more info

Zerega Avenue EMS Station for FDNY
Working within the site’s unusual shape, the architects of Smith-Miller Hawkinson created a unique building for the surrounding community. Bioswales, which look like small plant beds, surround the facility and soak in excess rain, which reduces flooding and water pollution.
The biggest sustainability achievement of the EMS station is the relationship between its green roof and the adjacent community garden. The green roof connects to the 7,600-square-foot Havemeyer Garden Association, which was preserved by the FDNY and DDC in the development of the site. Upon reconstruction, the garden was outfitted with over 25 raised planting beds, a new shed, picnic tables, and garden benches. The garden and the EMS Station are connected by a system that collects rain water off the roof and funnels it into a large cistern that is accessible from inside the garden.

Visitor Center for Queens Botanical Garden
When the new Visitor’s Center at the Queens Botanical Garden was in its early planning stages, green building standards were only just emerging. Seventeen years later, the LEED Platinum structure by BKSK Architects remains a testament of how to build a successful, sustainable building.
The 8000-square-foot green roof is planted with native species that require minimal watering, serving as a layer of insulation that reduces heating and cooling costs. Plants and soil on the green roof absorb rainfall. Additional runoff enters the building’s rainwater recycling system. The storm water then continues to flow through a cleansing biotope, which is planted with native wetland species capable of filtering rainwater. This water is then pumped to the entry plaza fountain and through streams back to the Visitor and Administration Center, where the cleansing cycle begins again.
The green roof works in tandem with other sustainability elements at Queens Botanical, including a geothermal heating system and a façade that filters sunlight in order to reduce the reliance on electrical energy for heat and cooling.

Manhattan Districts 1/2/5 Garage for NYC Department of Sanitation
Manhattan Districts 1, 2, 5 Garage is a five-floor, 425,000-square-foot facility by Dattner Architects. It accommodates 150 vehicles, three community districts and 200 staff members who provide necessary services to the communities of Lower Manhattan.
The garage uses many elements that work together to form a strong sustainable system. The location of the building reduces the miles driven by sanitation trucks, in turn lowering CO2 emissions. Metal fins attached to the building’s façade help to reduce heating and cooling costs; depending on the sun’s location, the fins minimize or maximize the amount of sunlight that enters the building.
The 1.5-acre green roof is an important element in this system. It insulates the building’s interior and retains excess rainwater. It also helps to reduce the temperature of the surrounding area during hot months. The green roof’s rainwater harvesting system collects storm water not absorbed by the plants, and funnels it downstairs for the truck washing stations.
The variety of local plants chosen for the roof promote biodiversity by ensuring that something will be in bloom at all times during the growing season. The plants provide food for pollinating insects and contribute to habitat restoration.




