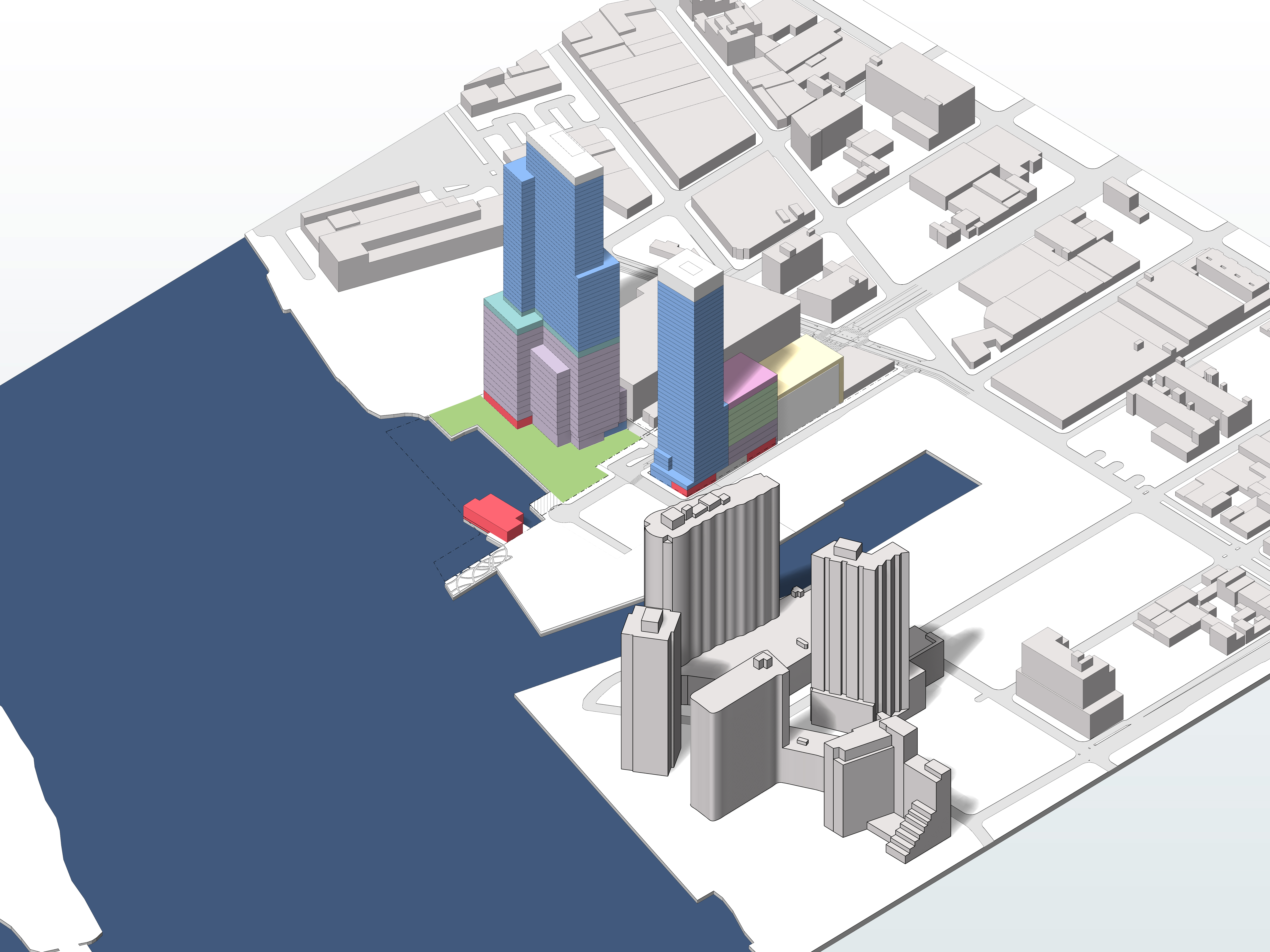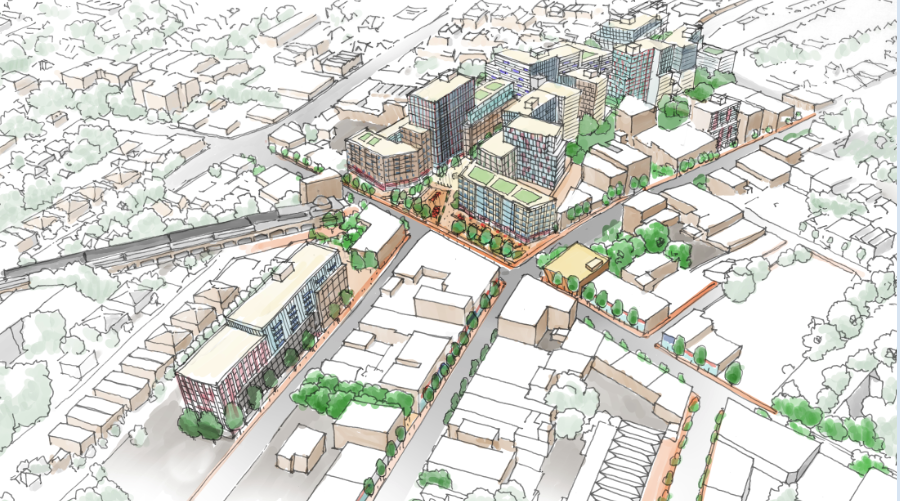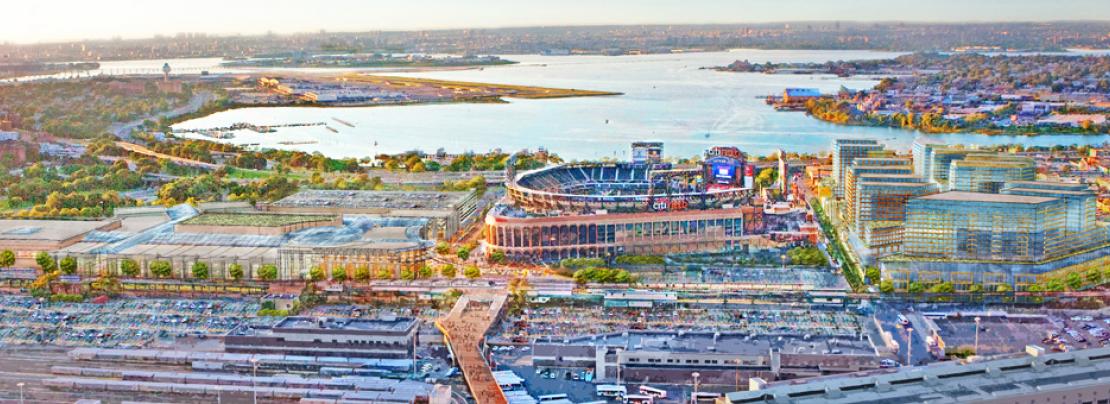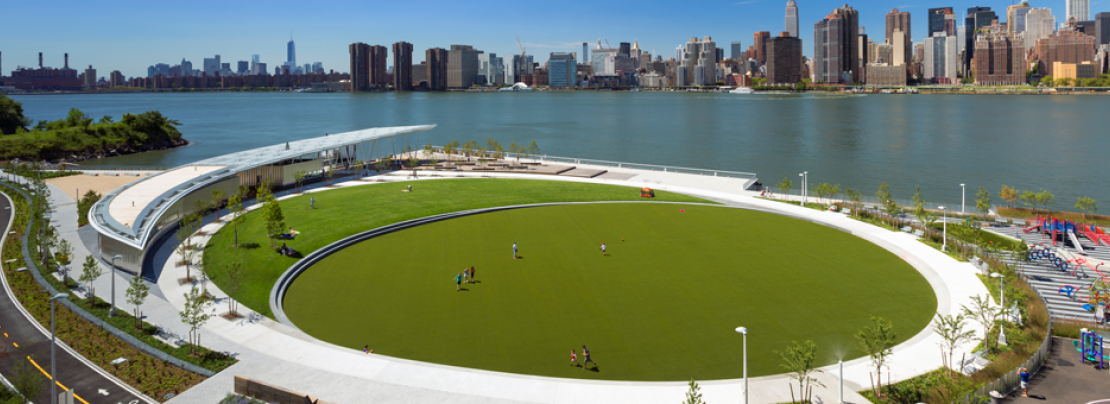
 Office of Environmental Coordination311
Office of Environmental Coordination311 Search all NYC.gov websites
Search all NYC.gov websites
Queens

Long Island City Innovation Center (LICIC) – 18DME003Q
Project Withdrawn. On August 14th the Office of the Deputy Mayor for Housing and Economic Development (ODMHED), as lead agency for the CEQR environmental review, issued an Environmental Assessment Statement (EAS) and a Positive Declaration for the project indicating that there was the potential for adverse environmental impacts due to the project and directed that an Environmental Impact Statement (EIS) be prepared. At the same time, a Draft Scope of Work for a Draft Environmental Impact Statement (DEIS) was issued for public comment. A public scoping meeting was held on September 17, 2018, (including two sessions) 3pm and 6pm at CUNY School of Law, 2nd Floor Auditorium, 2 Court Square West, Long Island City, NY 11101. The comment period for the Draft Scope of Work has been extended from the required 10 days and will remain open until 5:00 P.M. Friday October 19, 2018. Update: November 30, 2018 the Project was Withdrawn.
Read more about the Long Island City Innovation Center

Downtown Far Rockaway Redevelopment Project – 16DME010Q
On June 29, 2017, the Office of the Deputy Mayor for Housing and Economic Development issued the Final Environmental Impact Statement (FEIS) and the Notice of Completion for the FEIS, which marked the completion of this environmental review.
The City of New York, acting through the New York City (NYC) Economic Development Corporation (EDC), the NYC Department of Housing Preservation and Development (HPD), and the NYC Department of Citywide Administrative Services (DCAS), is proposing a series of land use actions, including zoning map amendments, zoning text amendments, disposition and acquisition of property, and the designation and approval of an Urban Renewal Area and Plan (“the Proposed Actions”) to implement recommendations of a comprehensive plan to redevelop and revitalize an approximately 23-block area of the Downtown Far Rockaway neighborhood of Queens, Community District 14 (“the Project Area”).
Within the Project Area, the Proposed Actions are anticipated to facilitate construction of new residential, commercial, community facility, and public plaza space. The reasonable worst case development scenario (RWCDS) for the Proposed Actions is comprised of new floor area in the proposed Urban Renewal Area, two Disposition Sites, and 19 Projected Development Sites, which are all expected to be developed by the analysis year of 2032 (future With Action condition). The development of these sites is expected to result in an incremental increase (comparing the future No Action with the future With Action condition) of approximately 3,123 dwelling units (DUs), 164,595 gross square feet (gsf) of retail space, 80,947 gsf of community facility space, and 30,000 sf of new publicly accessible plaza space (the “Proposed Project”). The RWCDS also identifies nine Potential Development Sites which are considered possible but less likely to be developed by the analysis year of 2032.
Read more about the Downtown Far Rockaway Redevelopment Project

Willets Point – 07DME014Q
The proposed project would redevelop the Willets Point area to include portions of the CitiField stadium parking areas. The proposal would redevelop the Willets Point/CitiField area with a mix of uses to be completed by 2032. It would incorporate a development substantially similar to that anticipated and analyzed in the 2008 Willets Point Development Plan Final Generic Environmental Impact Statement (FGEIS), as well as a major entertainment/retail component and parking adjacent to CitiField. The project is anticipated to proceed in three phases: by 2018, the remediation and development of an approximately 23-acre portion of the Special Willets Point District with a 200-room hotel, approximately 30,000 square feet of retail space, and a 2,800-space surface parking area/off-season public recreation space; the development of the parking field west of CitiField with “Willets West”—an entertainment and retail center of approximately 1.4 million square feet (one million square feet of gross leasable area) and a 2,900-space parking facility; and the development of a structured parking facility on the westernmost CitiField surface parking lot south of Roosevelt Avenue; by 2028, the surface parking area in the Special Willets Point District would be replaced with approximately 4.23 million square feet of residential, retail, office, hotel, public school, enclosed parking, and public open space uses; and the development of additional structured parking facilities on the CitiField surface parking lots south of Roosevelt Avenue; and by 2032, completion of the full build-out of the Special Willets Point District substantially as anticipated in the FGEIS. The potential development of retail and office uses on a portion of the CitiField leasehold along Roosevelt Avenue (Lot B), as analyzed in the FGEIS, is also assumed to be completed by 2032. It is also assumed that the recently approved Van Wyck Expressway ramp improvements would be completed by 2024.

Flushing Commons – 06DME010Q
On June 11, 2010, the Office of the Deputy Mayor for Economic Development issued the Notice of Completion for the Final Environmental Impact Statement for the Flushing Commons Project. On January 20, 2010, the Office of the Deputy Mayor for Economic Development issued the Notice of Completion for the Draft Environmental Impact Statement for the Flushing Commons Project marking the beginning of the public comment period. A public hearing on the DEIS was held on May 12, 2010 at Spector Hall, in conjunction with the public hearing on the project's Uniform Land Use Procedure (ULURP) applications. The comment period remained open until May 24, 2010.
Read more about Flushing Commons

Hunter's Point South Rezoning – 08MDE006Q
The Office of the Deputy Mayor for Economic Development, as lead agency, issued a Positive Declaration for the Hunter's Point South Rezoning and Related Actions Project and directed that a Draft Environmental Impact Statement (DEIS) be prepared. The Public Scoping Meeting was held on November 15, 2007 to receive comments on the Draft Scope of Work for the DEIS. On March 28, 2008, the Office of the Deputy Mayor for Economic Development issued the Final Scope of Work for the DEIS which incorporated, as appropriate, comments received on the Draft Scope of Work. On April 2, 2008, the Notice of Completion for the DEIS and the DEIS were issued. The project was certified into the Uniform Land Use Review Procedure (ULURP) on April 21, 2008. The public hearing on the DEIS was held in conjunction with the public hearing on the ULURP applications for this project on Wednesday, August 13, 2008. Comments on the DEIS were accepted until 5:00 PM on Monday, August 25, 2008.


