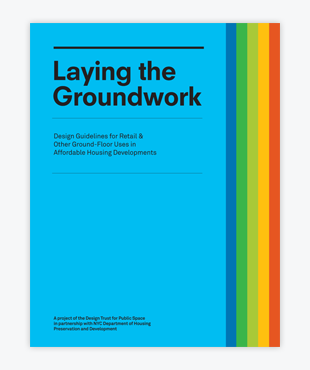
 Housing Preservation & Development311
Housing Preservation & Development311 Search all NYC.gov websites
Search all NYC.gov websites
Retail Design
Retail Design
HPD's Retail Design guidelines provide practical recommendations for building ground-floor space that is functional for retailers, community, and cultural organizations; accessible and convenient for residents and neighbors; and cost-effective for developers.
Laying the Groundwork
Laying the Groundwork: Design Guidelines for Retail & Other Ground-Floor Uses in Affordable Housing Developments, a project of The Design Trust for Public Space in partnership with HPD, is a robust set of guidelines for designing efficient, flexible ground-floor space for retail and other community services in affordable housing developments. These important and independently-derived guidelines align closely with Mayor de Blasio's Housing New York plan to create or preserve 300,000 units by 2026.
The project builds on a challenge faced by the City: ground-floor space that is designed only with housing in mind may result in underutilized or vacant storefronts that blight the very neighborhoods these affordable developments are meant to serve. The design guidelines invite developers and architects to think creatively about the ways buildings contribute to the life and health of neighborhoods, encouraging attractive, active, and resilient streetscapes.
Laying the Groundwork provides practical recommendations for building ground-floor space that is functional for retailers, community, and cultural organizations; accessible and convenient for residents and neighbors; and cost-effective for developers. The 87-page, user-friendly publication features checklists, illustrations, and inspirational real-life examples.
The guidelines, informed by Mayor de Blasio's holistic approach to community development in support of diverse, livable neighborhoods, are applicable to a wide range of retail models — such as grocers, pharmacies, and banks; community services such as health clinics, senior centers, and childcare; and cultural and recreational centers — that can meet and evolve with community needs.
Critical Success Factors
The design guidelines cite nine critical factors for achieving successful ground-floor space that are requirements for proposals involving mixed-use development on HPD-owned property being disposed through the RFP process. The guidelines as a whole will be considered in the evaluation of development proposals, and the review of architectural plans to ensure that retail space in new affordable housing developments will be a community asset for both residents and neighbors.
- Maximum facade transparency with measures in place for attractive privacy solutions
- Well-defined retail presence, separate from residential entry
- Organized and distinct retail signage
- Exterior lighting that promotes activity and security
- On-grand entrances, and potential for future on-grade entrances, to each retail space
- Inclusion and maintenance of peripheral amenities such as benches and bike racks to support a variety of retail tenants, including small-scale, local merchants
- Adequate height clearances to facilitate a variety of tenant build-outs and maximize utility of leasable retail space
- Organized, convenient column grid spacing for the greatest flexibility across retail program types and tenant merchandising
- Sufficient, individually metered utilities and MEP service to support a variety of retail tenants -- appropriately supplemented as required for priority tenant types (restaurants, grocery stores, etc.)
For more information please visit The Design Trust.



