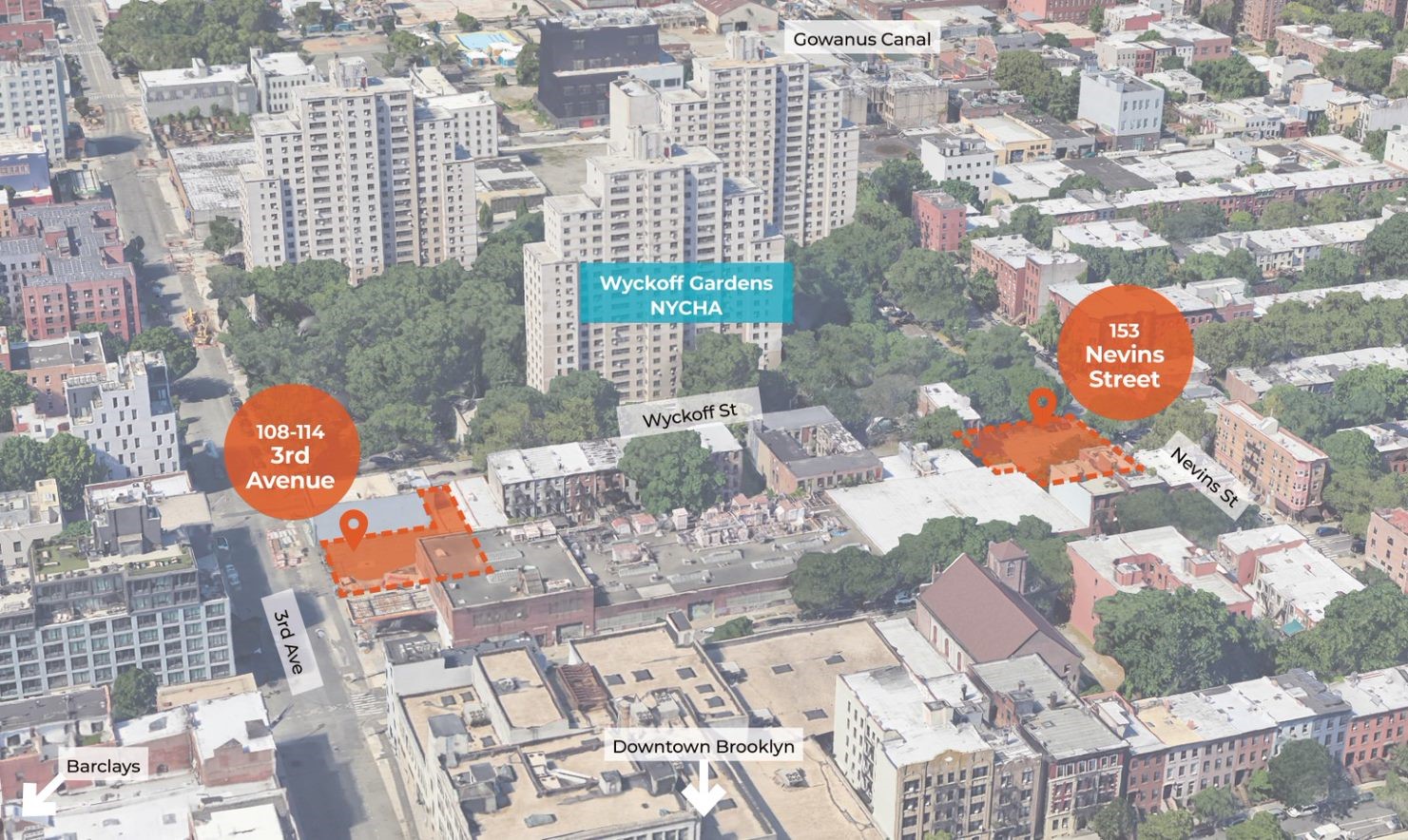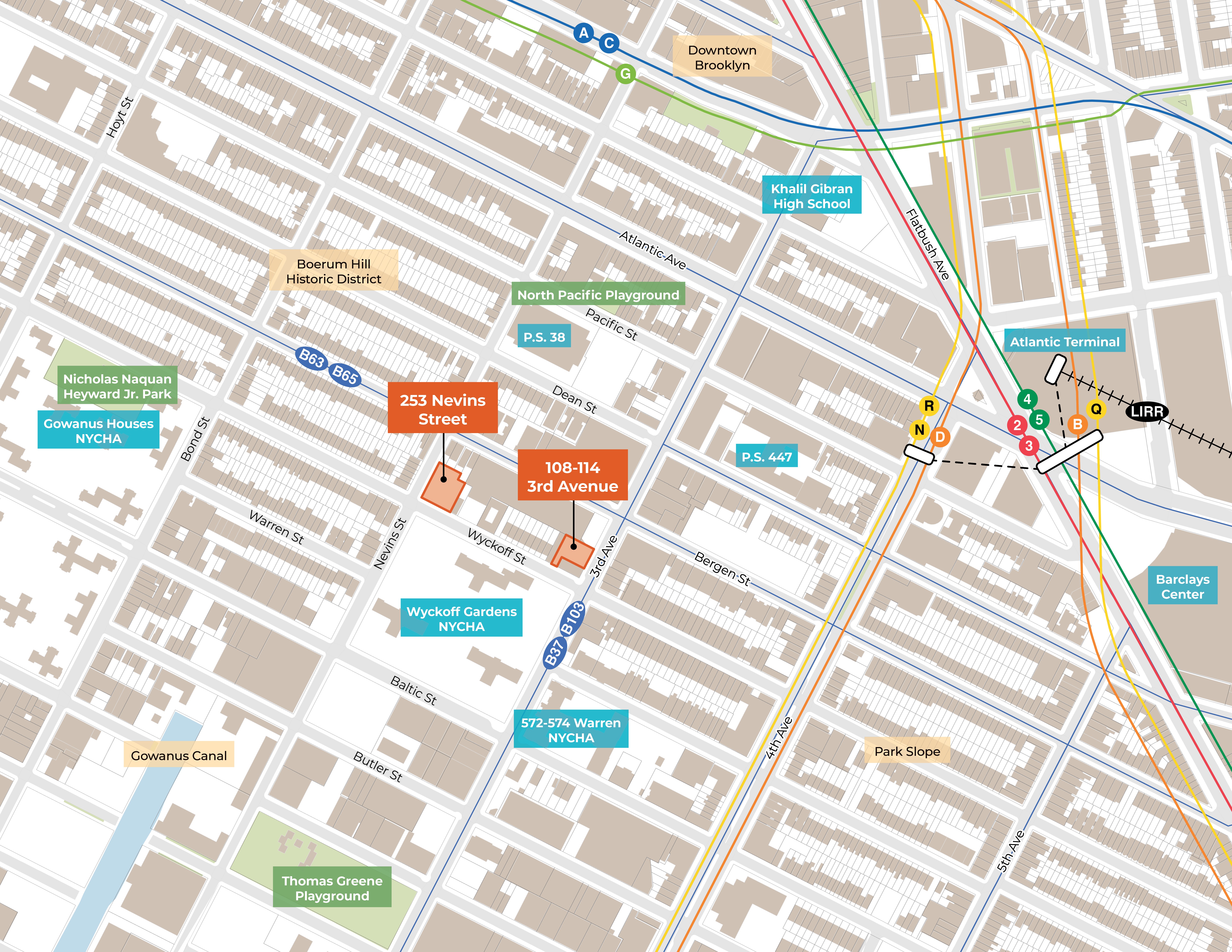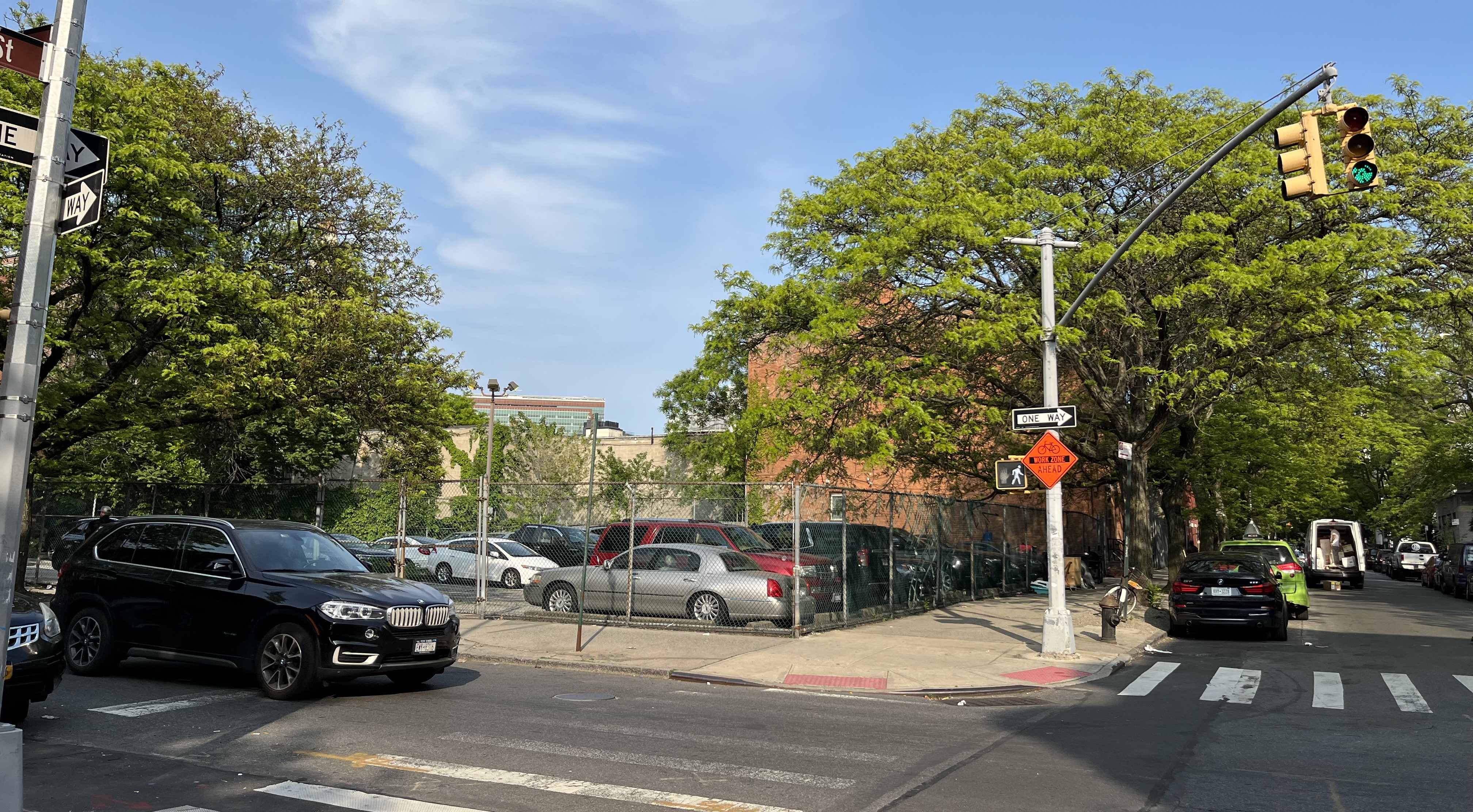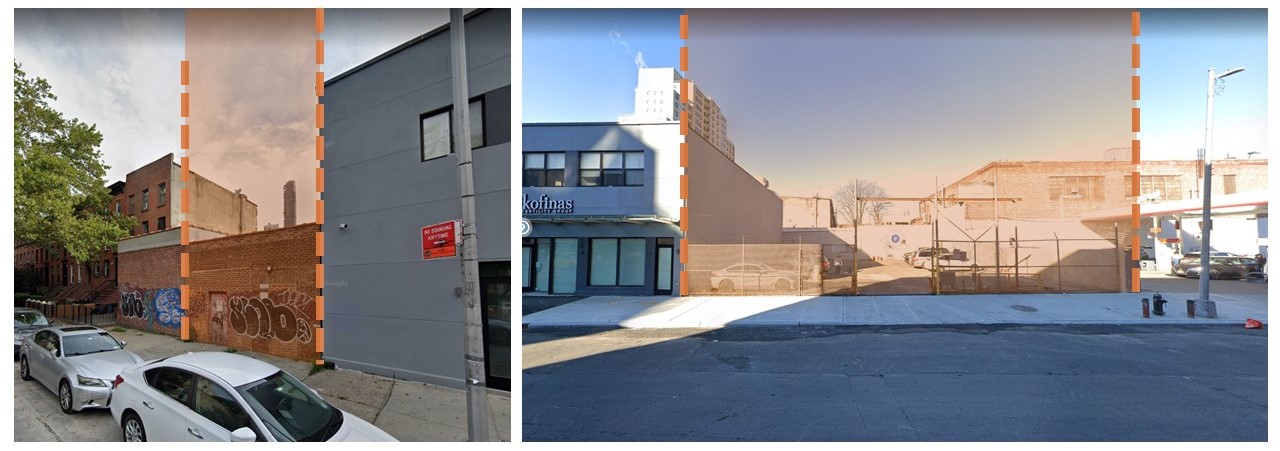
 Housing Preservation & Development311
Housing Preservation & Development311 Search all NYC.gov websites
Search all NYC.gov websites
Nevins and Third Sites Overview
Nevins and Third RFP Site Overview
Return to the Nevins and Third RFP homepage
Sites Overview

Project Goals
A number of goals were established in collaboration with Councilmember Lincoln Restler and community stakeholders as part of the 98 Third Avenue and 280 Bergen Street rezonings in 2022. Based on these goals, HPD is planning for one of these 100% affordable buildings to be developed as senior housing, and the other to prioritize deeply affordable family units. Additionally, there will be a preference for projects with larger set-asides for extremely low- and very low-income households, and formerly homeless households.
Where Are the Sites?

About the Sites
Nevins Street Site
The Nevins Street site is located at the corner of Nevins Street and Wyckoff Street, adjacent to three- and four-story residential buildings and across the street from the Wyckoff Gardens NYCHA campus. This site is approximately 11,500 square feet and is currently used as a parking lot. It also abuts the Boerum Hill Historic District to the west. The site was rezoned from a manufacturing district to a medium-density residential district in 2022.

Third Avenue Site
The Third Avenue site is an “L”-shaped lot that fronts both Third Avenue and Wyckoff Street. This site is approximately 7,200 square feet and is currently used as a parking lot. It is next to a two-story commercial building, a row of three-story brownstones on Wyckoff Street, and a gas station on Third Avenue. The part of the site fronting Wyckoff Street is across the street from the Wyckoff Gardens NYCHA campus. The part of the site fronting Third Avenue faces four- to eight-story residential buildings with commercial ground floors across the street. The site was rezoned from a manufacturing district to a medium-density residential district in 2022.



