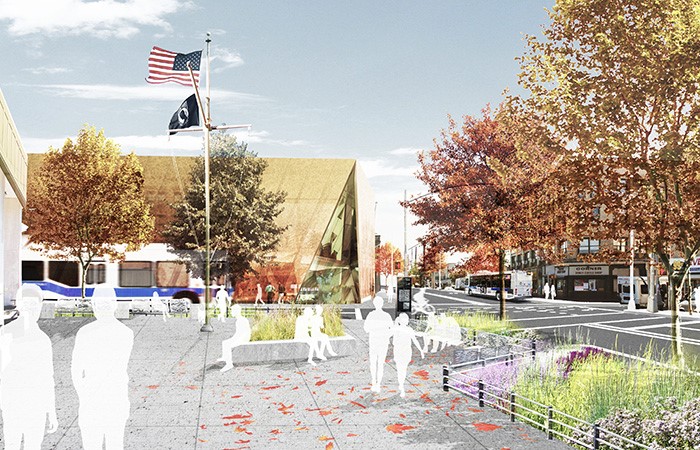
 Department of Design and Construction311
Department of Design and Construction311 Search all NYC.gov websites
Search all NYC.gov websites
May 17, 2017
Three DDC Projects in Queens and the Bronx Awarded for Excellence in Design by Public Design Commission
Contact:
Ian Michaels
718-391-1589
Long Island City, NY - Commissioner Feniosky Peña-Mora of the NYC Department of Design and Construction (DDC) announced today that three DDC projects in Queens and the Bronx have been selected by the Public Design Commission (PDC) to receive its Annual Award for Excellence in Design. Only eight projects were selected for the honor citywide in 2017. DDC also received three awards from the PDC for public projects in 2016.
In Queens, the design for the Downtown Far Rockaway Streetscape received recognition, as did the new Taxi and Limousine Commission Garage and Inspection Facility in Woodside. In the Bronx, a new NYPD Bomb Squad training facility to be built at Rodman’s Neck was selected.
“We are very grateful that the Public Design Commission continues to recognize the high-quality design DDC provides for a wide variety of public projects,” said Commissioner Peña-Mora. “Six PDC awards over the last two years demonstrate DDC’s commitment to delivering buildings and infrastructure of all types that advance Mayor de Blasio’s vision of a resilient, sustainable, equitable and healthy City. I thank DDC’s dedicated in-house staff, as well as the designers and architects we work with, for making this honor possible.”

DDC is completing the new Downtown Far Rockaway Streetscape in partnership with the NYC Department of Transportation and the NYC Department of Parks & Recreation. Covering the areas around Central Avenue, Mott Avenue, Beach 19th Street, Beach 20th Street, Beach 21st Street, and Beach 22nd Street, it signifies a focus on environmental sustainability and resiliency in the wake of extreme weather events. The overarching goals of the design are to reinforce Mott Avenue as a 'village main street' with a connection to existing neighborhood assets and recent public improvement projects.
Incorporating Vision Zero strategies, the design features a more inviting pedestrian experience and also employs sustainable, energy-efficient, and visually appealing elements such as varied street trees with connected tree beds, and permeable pavers. The scope includes the full reconstruction of streets and sidewalks, new plaza and public open spaces, wayfinding, and the installation of new storm and sanitary sewers throughout the area.

The new Garage and Inspection Facility at 24-55 Brooklyn-Queens Expressway West in Woodside is a partnership of DDC and the NYC Taxi and Limousine Commission (TLC). Serving as the central inspection location for the City’s taxi fleet, the Woodside facility will have a capacity of 283,000 vehicle inspection per year, 24% more than the current capacity. The new building will also reduce wait times and provide expanded office space for staff.
The project replaces the existing office block with an elevated, louver-screened structure spanning over the existing eight-lane garage. The reconfiguration of the ground level creates additional traffic lanes, reduces congestion, and expedites operations on-site while improving traffic flow on the adjacent roadway. Lifting the office block off the ground minimizes the footprint of the structure and optimizes daylight and views for the offices above.

The new NYPD Bomb Squad training facility at Rodman’s Neck in the Bronx will be a 10,700 square-foot resilient structure that elevates critical program elements above the local floodplain. At the ground floor, cast-in-place concrete walls create a resilient structure and vents allow potential flood waters to flow through without damaging the building. Energy-efficient mechanical units and photovoltaic panels are concealed by a subtly sloping facade and roof.
An open floor plan on the second level is situated around a central skylit space, and positions critical functions, including offices and robot repair, around an exposed stair connecting to the ground floor area for emergency vehicles. Overhead, a central opening extends to a large tapered light well that channels sunlight to both levels. This secure facility builds a sense of community for its staff, visitors, and technicians, while providing sustainability measures designed to meet the City's greenhouse gas reduction goals.
About the NYC Department of Design and Construction
The Department of Design and Construction is the City’s primary capital construction project manager. In supporting Mayor de Blasio’s lenses of growth, sustainability, resiliency, equity and healthy living, DDC provides communities with new or renovated public buildings such as such as firehouses, libraries, police precincts, new or upgraded roadways, sewers, water mains in all five boroughs. To manage this $15 billion portfolio, DDC partners with other City agencies, architects and consultants, whose experience bring efficient, innovative, and environmentally-conscious design and construction strategies to city projects. For more information, please visit nyc.gov/ddc.


