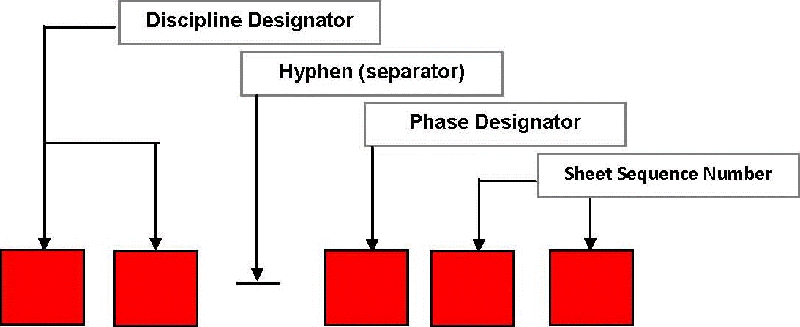
 Buildings311
Buildings311 Search all NYC.gov websites
Search all NYC.gov websites
Submission Types
Complete Site Safety Package (CSSP)
A CSSP addresses all safety related logistics of a project from support of excavation through project sign off as required under the Administrative Code. Drawings submitted under a CSSP review are identified as SS-700 Series drawings. All drawings within this series must adhere to the following file naming convention:
- SS-700: General (symbols, legends, notes, etc.)
- SS-701: Plans (horizontal views)
- SS-702: Elevations (vertical views)
- SS-703: Sections
- SS-704: Details
Phased Site Safety Package (PSSP)
A PSSP addresses the safety related logistics of four individually manageable portions of a project known as Phase 1 through Phase 4.
- Phase 1 - Site Preparation/Mobilization
- Phase 2 - SOE/Excavation/Foundation
- Phase 3 - Site Safety below 75 feet
- Phase 4 - Site Safety above 75 feet
A. Phase 1
Site Preparation/Mobilization: This phase is limited to work involving the securing, clearing, grading, and mobilization of equipment on the site for construction operations. Drawings submitted under a Phase 1 review are identified as “SS-100 Series” drawings. All drawings within this series must adhere to the following file naming convention:
- SS-100: General (symbols, legends, notes, etc.)
- SS-101: Plans (horizontal views)
- SS-102: Elevations (vertical views)
- SS-103: Sections
- SS-104: Details
B. Phase 2
SOE/Excavation/Foundation: This phase addresses the implementation of all safety related measures involved with the Support of Excavation, Excavation and Foundation installation of the project. Drawings being submitted under a Phase 2 review are identified as SS-200 Series drawings. All drawings within this series must adhere to the following file naming convention:
- SS-200: General (symbols, legends, notes, etc.)
- SS-201: Plans (horizontal views)
- SS-202: Elevations (vertical views)
- SS-203: Sections
- SS-204: Details
C. Phase 3
Site Safety below 75 feet: This phase addresses the implementation of all safety related measures associated with the Superstructure below 75 feet on the project. This includes but is not limited to leading edge protection, adjacent property protection, pedestrian and vehicular safeguards (nets, sheds, street/lane closures), hoist locations, egress, ingress, staging areas, crane locations, barricades, barriers, gates etc. Drawings being submitted under a Phase 3 review are identified as SS-300 Series drawings. All drawings within this series must adhere to the following file naming convention:
- SS-300: General (symbols, legends, notes, etc.)
- SS-301: Plans (horizontal views)
- SS-302: Elevations (vertical views)
- SS-303: Sections
- SS-304: Details
D. Phase 4
Site Safety above 75 feet: This phase addresses the implementation of all safety related measures associated with the Superstructure above 75 feet on the project through project closeout/sign off. Those measures include all of which are listed under Phase 3 and any other safety measure(s) as required under Chapter 33 of the Administrative Code. Drawings being submitted under a Phase 4 review are identified as “SS-400 Series” drawings. All drawings within this series must adhere to the following file naming convention:
- SS-400: General (symbols, legends, notes, etc.)
- SS-401: Plans (horizontal views)
- SS-402: Elevations (vertical views)
- SS-403: Sections
- SS-404: Details

Discipline Designator: SS letter identifier is an abbreviation for the type of plans being submitted i.e. Site Safety.
Hyphen (Separator): This is the symbol used to separate one designator from another
Phase Designator: This is a single number used to define the Site Safety Phase being submitted.
- Drawings being submitted for Phase 1 review and approval will begin with the designation: SS-1.
- Drawings being submitted for Phase 2 review and approval will begin with the designation: SS-2.
- Drawings being submitted for Phase 3 review and approval will begin with the designation: SS-3.
- Drawings being submitted for Phase 4 review and approval will begin with the designation: SS-4.
Sheet Sequence Number: This two-digit designation 00 through 99 is used for the sheets fitting the respective designator and sheet type as indicated below:
- 00 General (symbols, legends, notes, etc.)
- 01 Plans (horizontal views) - 01.1, 01.2, 01.3, etc. (multiple sheets containing Plans)
- 02 Elevations (vertical views) - 02.1, 02.2, 02.3, etc. (multiple sheets containing Elevations)
- 03 Sections - 03.1, 03.2, 03.3, etc. (multiple sheets containing Sections)
- 04 Details - 04.1, 04.2, 04.3, etc. (multiple sheets containing plans)

